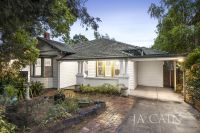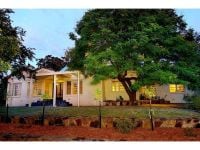32 Milverton Street, Camberwell
House
Pristine Period Living with Modern Elegance
Showcasing a charming street presence with an enviable Art Deco facade, this immaculate period residence has been renovated and extended to produce elegant modern living and superb outdoor spaces across an expansive single level.
Desired period detail such as decorative high ceilings, picture rails and quality floorboards adorn the bright interior which commences through entrance foyer that leads to spacious formal lounge and adjoining dining room (OFP) that complement each other perfectly. The highly functional kitchen has been renovated with quality appliances and is open plan with the casual meals area and oversized family room which flows perfectly out to the rear.
The well-designed bedding accommodation has been zoned with master domain situated to the rear that includes walk-in-robes and full ensuite bathroom plus three further bedrooms (two with robes) that incudes a fourth or separate study/nursery. Creating further convenience is the main bathroom, separate laundry and extensive driveway for multiple off-street parking.
A highlight of the property is the outdoor deck and entertaining area which provides supreme privacy surrounded by high fences and manicured gardens – all while receiving an abundance of natural sunlight. The covered pergola provides further emphasis on the ability for year-round outdoor living.
Just some of a long list of features include: ducted heating, air conditioning, open fire places, built in BBQ, water tank etc.
Walk to Lynden Park and walking trail plus only a short distance to Leo’s Supermarket, Hartwell cafes and specialty shops, Burwood Village shopping, Toorak Road tram, Hartwell train station and easy access to Camberwell Junction, Deakin University and Melbourne’s premier schools.
The epitome of elegance with luxury modern additions creates a lifestyle which will last a lifetime.
Land: 15.24m x 45.72m (696sqm)
Desired period detail such as decorative high ceilings, picture rails and quality floorboards adorn the bright interior which commences through entrance foyer that leads to spacious formal lounge and adjoining dining room (OFP) that complement each other perfectly. The highly functional kitchen has been renovated with quality appliances and is open plan with the casual meals area and oversized family room which flows perfectly out to the rear.
The well-designed bedding accommodation has been zoned with master domain situated to the rear that includes walk-in-robes and full ensuite bathroom plus three further bedrooms (two with robes) that incudes a fourth or separate study/nursery. Creating further convenience is the main bathroom, separate laundry and extensive driveway for multiple off-street parking.
A highlight of the property is the outdoor deck and entertaining area which provides supreme privacy surrounded by high fences and manicured gardens – all while receiving an abundance of natural sunlight. The covered pergola provides further emphasis on the ability for year-round outdoor living.
Just some of a long list of features include: ducted heating, air conditioning, open fire places, built in BBQ, water tank etc.
Walk to Lynden Park and walking trail plus only a short distance to Leo’s Supermarket, Hartwell cafes and specialty shops, Burwood Village shopping, Toorak Road tram, Hartwell train station and easy access to Camberwell Junction, Deakin University and Melbourne’s premier schools.
The epitome of elegance with luxury modern additions creates a lifestyle which will last a lifetime.
Land: 15.24m x 45.72m (696sqm)















