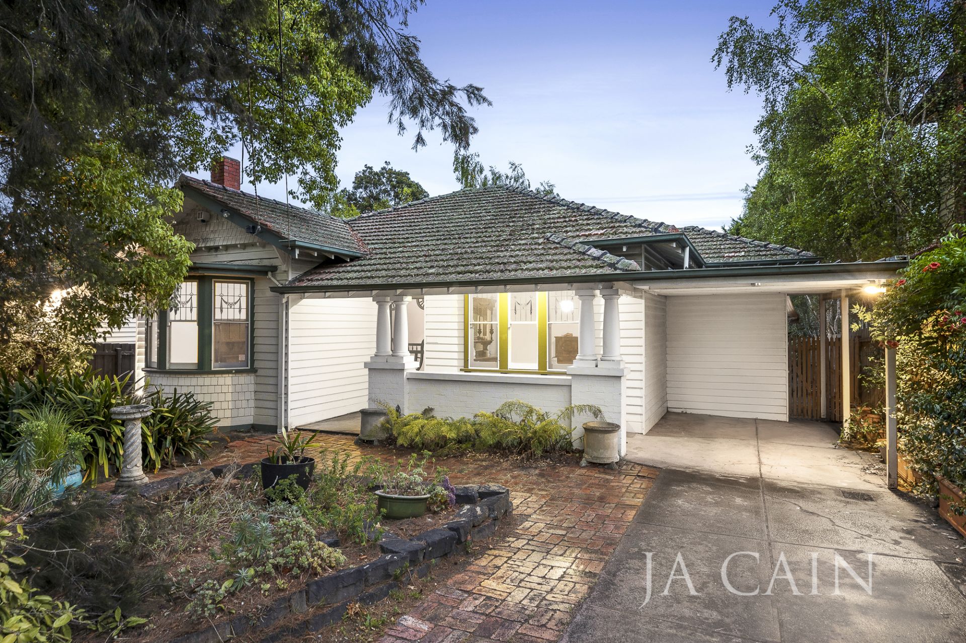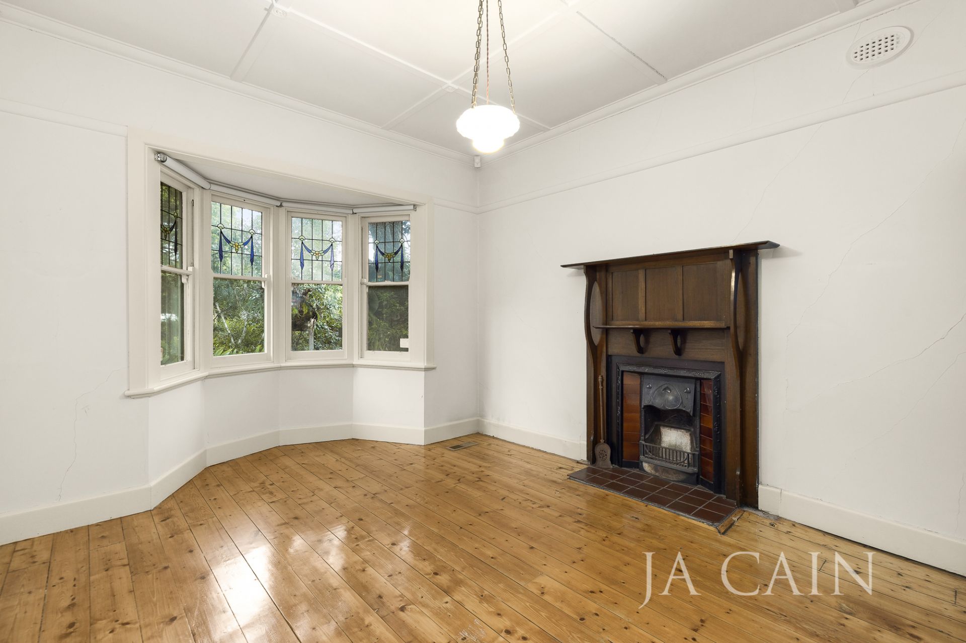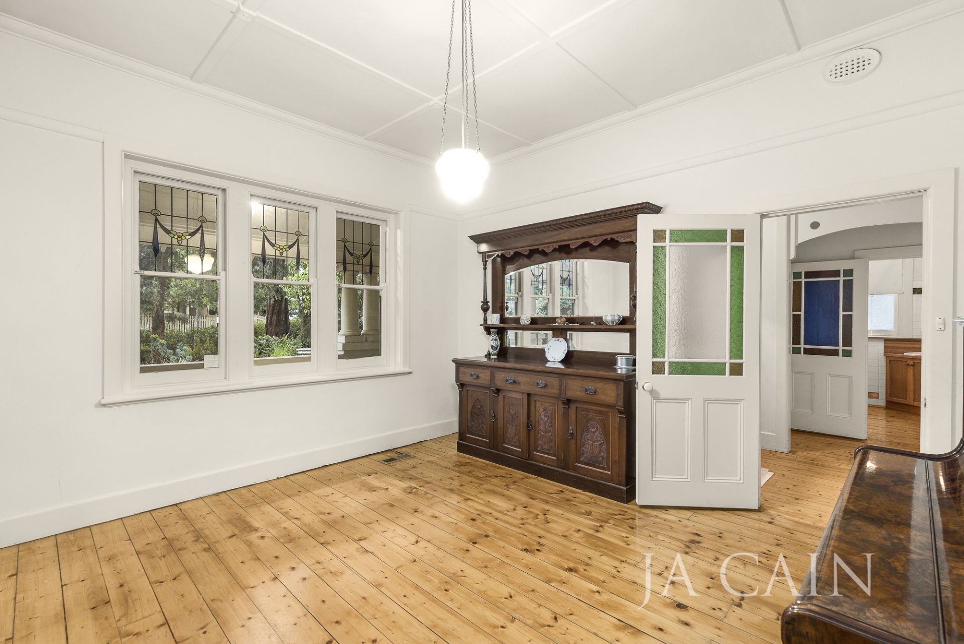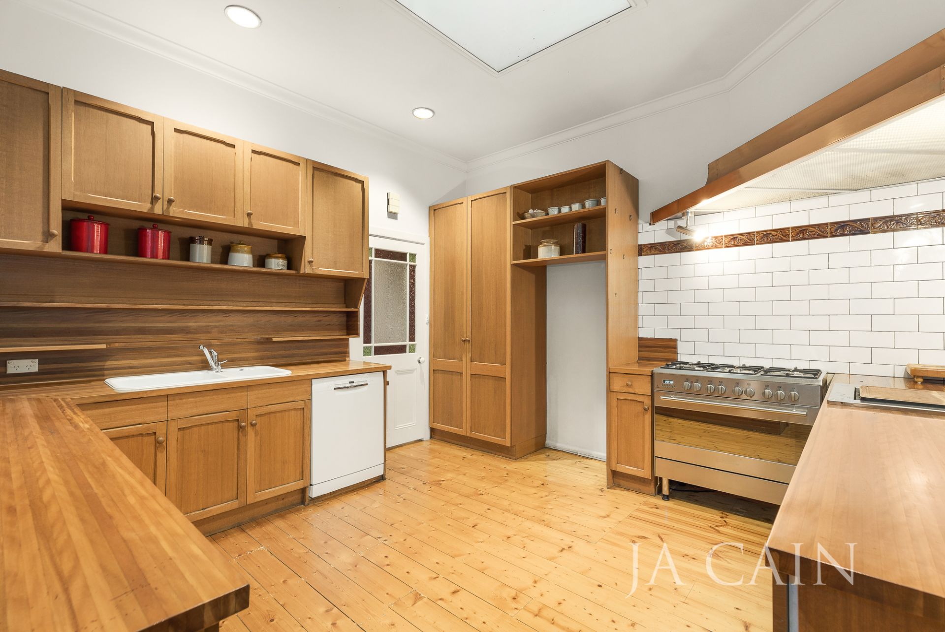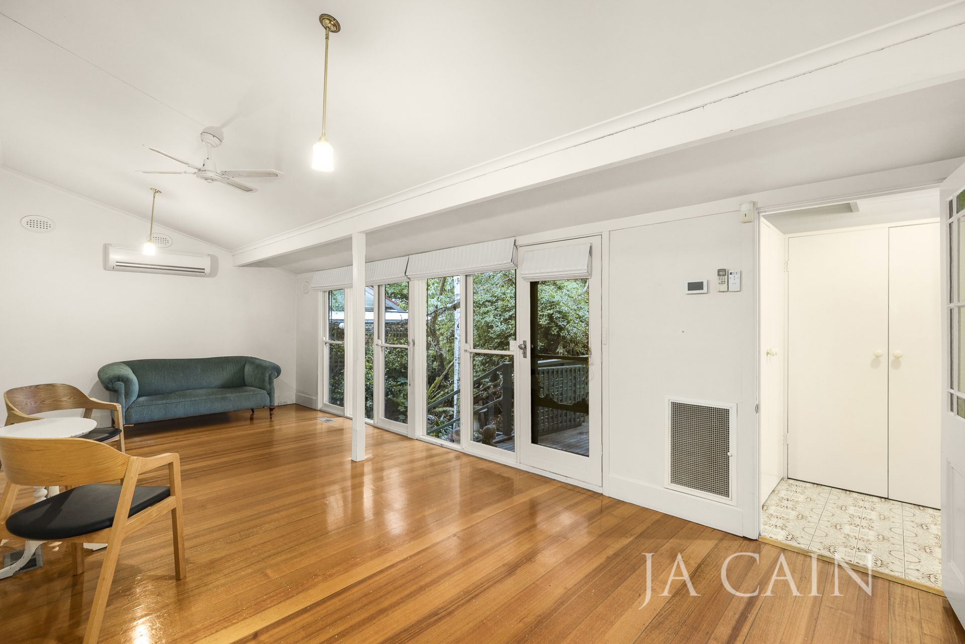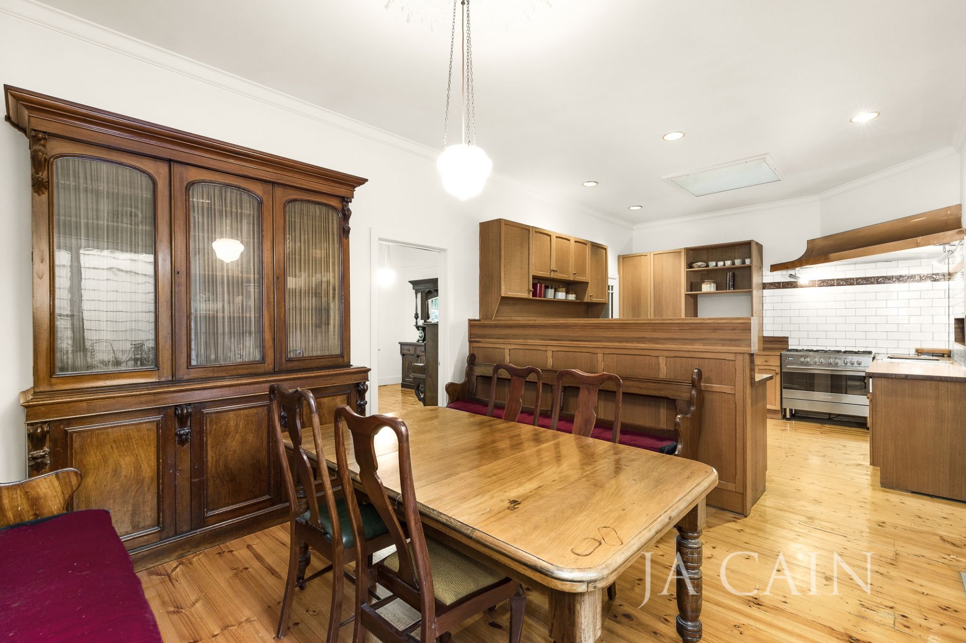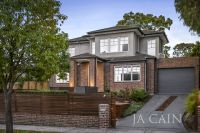29 Milverton Street, Camberwell
House
Californian Bungalow with Northern Rear
Upholding the immensely desired attributes of a select era, this attractive Californian Bungalow is located in one of the premier streets of Camberwell and has been cherished by the same family for decades.
Possessing extensive period detail, the residence is sited on a deep allotment of approximately 696sqm with expansive front gardens and a coveted north facing rear.
Adorned with high decorative ceilings, leadlight windows and Baltic pine flooring, the plan commences through entrance hallway which opens into the formal lounge and over the foyer is the main bedroom with fire place and alluring bay window. Three further bedrooms (robes in one) and two separate bathroom plus additional laundry provide plenty of accommodation.
The gourmet kitchen offers ample bench and cupboard space amongst a 6-burner stainless steel cooktop/oven, tiled splashback and BBQ grill. Further to the spacious culinary zone, the kitchen adjoins the siding dining room and overlooks the rear family area which opens to outdoors and private balcony. Carport, store room plus driveway space for multiple cars creates further convenience.
A truly charming home with exciting extension potential (STA); further value is added to the property with a location which allows a short stroll to Lynden Park, Hartwell Primary and tram. Nearby are specialty shops and cafes, Hartwell train station and easy access to everything Camberwell Junction has to offer.
Land: 15.24m x 45.72m (696sqm)
Possessing extensive period detail, the residence is sited on a deep allotment of approximately 696sqm with expansive front gardens and a coveted north facing rear.
Adorned with high decorative ceilings, leadlight windows and Baltic pine flooring, the plan commences through entrance hallway which opens into the formal lounge and over the foyer is the main bedroom with fire place and alluring bay window. Three further bedrooms (robes in one) and two separate bathroom plus additional laundry provide plenty of accommodation.
The gourmet kitchen offers ample bench and cupboard space amongst a 6-burner stainless steel cooktop/oven, tiled splashback and BBQ grill. Further to the spacious culinary zone, the kitchen adjoins the siding dining room and overlooks the rear family area which opens to outdoors and private balcony. Carport, store room plus driveway space for multiple cars creates further convenience.
A truly charming home with exciting extension potential (STA); further value is added to the property with a location which allows a short stroll to Lynden Park, Hartwell Primary and tram. Nearby are specialty shops and cafes, Hartwell train station and easy access to everything Camberwell Junction has to offer.
Land: 15.24m x 45.72m (696sqm)

